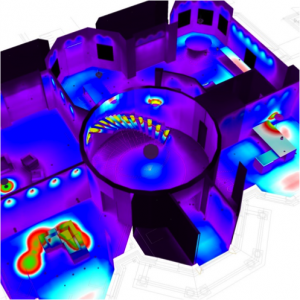Interior Lighting Process
Commercial and Residential Considerations
Residential
We seek to understand the space, it’s use and architectural features. Use harmony in the lighting to bring out furniture and surface finishes. Show the effect of the lighting, not the light fitting itself. We use different light intensities and angles to create a sense of well being and warmth Also, make it easy to use.
Commercial properties added to the above have legislation and Building Regulations.
This frequently imposes limitations / restrictions in materials, luminaire types, energy usage and the need for additional lighting controls Legislation may already exist and is a requirement for certain areas, this needs to be evidenced within the design, if not approached correctly, may lead to legal issues later in the project, as frequently, lighting guidance is used as a tool for the measurement of safety.
Experience
We will use our extensive experience with research to identify and use the most appropriate light source and lighting to achieve the best effect which is only available from independent design engineers.
Visualisation
We frequently create a 3D model of the space to show what the final effect may be and evidence the performance that we may expect once the design has been put forward in AutoCAD Architecture format and is installed.
Residential and Commercial Lighting
As lighting is based on a volume of Space, we use the architectural drawings provided to created a Model, and allocated reflectance values to each surface.
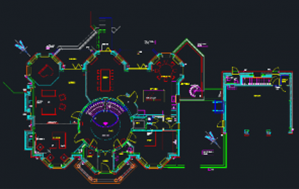
Drawing Provided
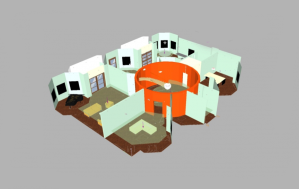
Model of the space, overlaid
We examine the light source, luminaire performance, energy, colour properties, Direction, intensity and orientation to find the optimum fit for the application.
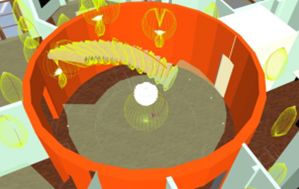
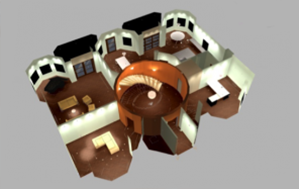
We can view the computer model image realistically, or intensity by colour representation, and export the results to AutoCAD.
